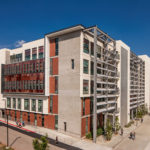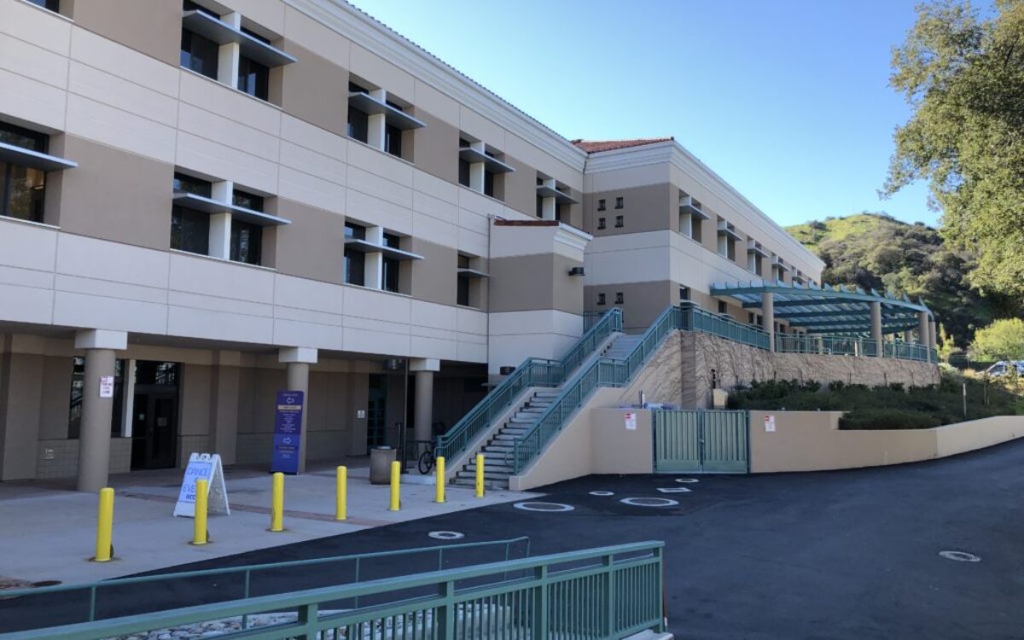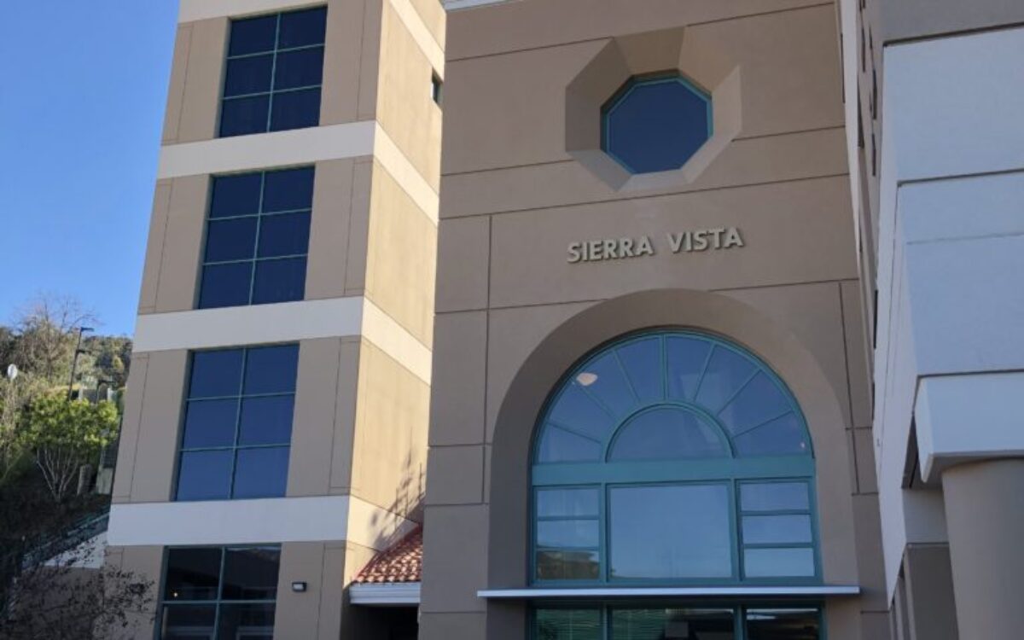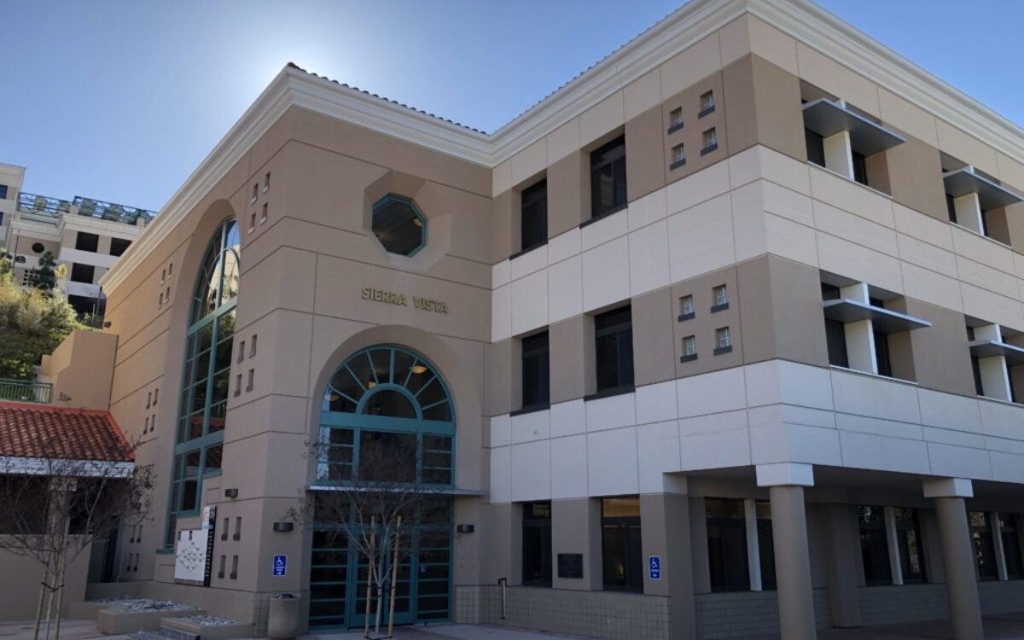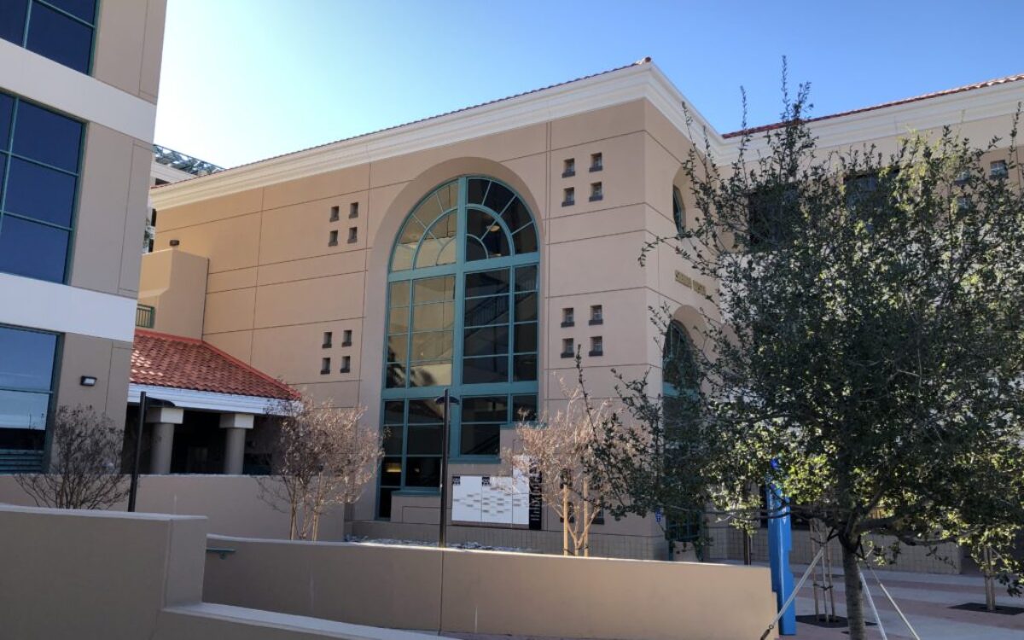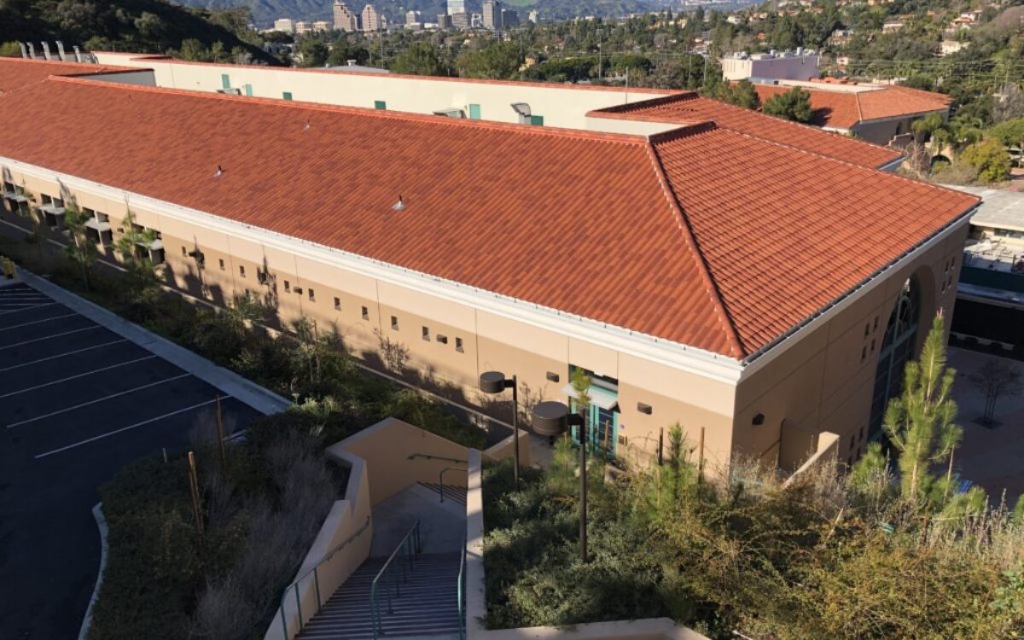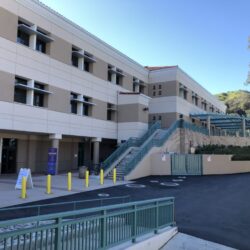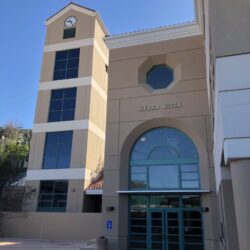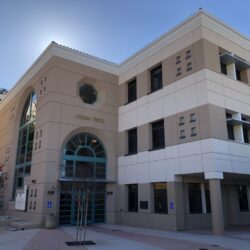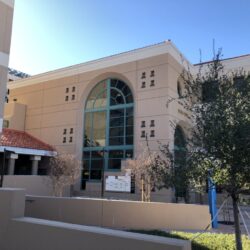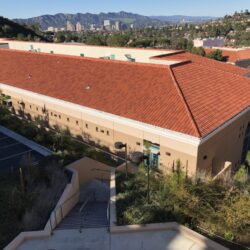Glendale Community College Lab Services Building
Description
The Lab Services Building is an integral part of the Glendale Community College. Lundgren Management was the Construction Manager for this community college project. TITAN AEC was brought in by Lundgren Management to utilize building information modeling (BIM) on their construction management process. TITAN AEC provided building information modeling (BIM) support and construction coordination support using virtual design & construction (VDC).
TITAN AEC initially reviewed the initial set of construction documents. After a preliminary review, it was discovered that the consultants delivered their construction documents using two-dimensional AutoCAD files. TITAN AEC modeled the structural, mechanical, electrical and plumbing elements. After those disciplines were modeled, TITAN AEC performed their own independent BIM coordination tests using Autodesk Navisworks to ensure there wasn't any major clashes between the architecture, structure, mechanical, electrical, plumbing & fire protection. All clashes detected in the aggregated model was reported back to the construction manager such that the architect and their design team could resolve those clashes in their construction documentation package before resubmittal. Clients
- Lundgren Management
- Glendale Community College
Consulting Services Provided
- Construction Management
- BIM Modeling Support
- BIM Coordination
- BIM Verification with Construction Documentation



