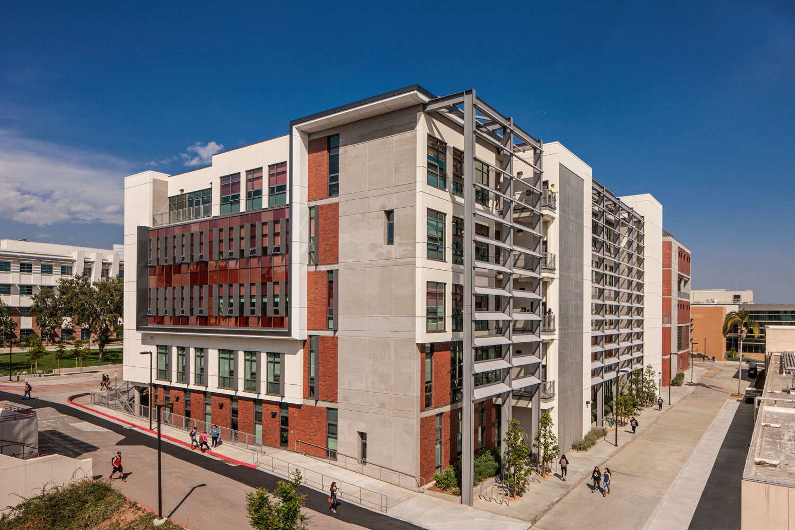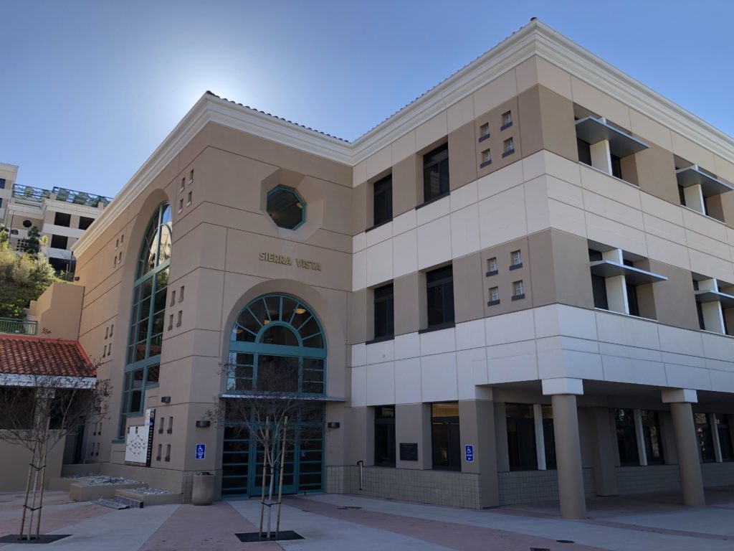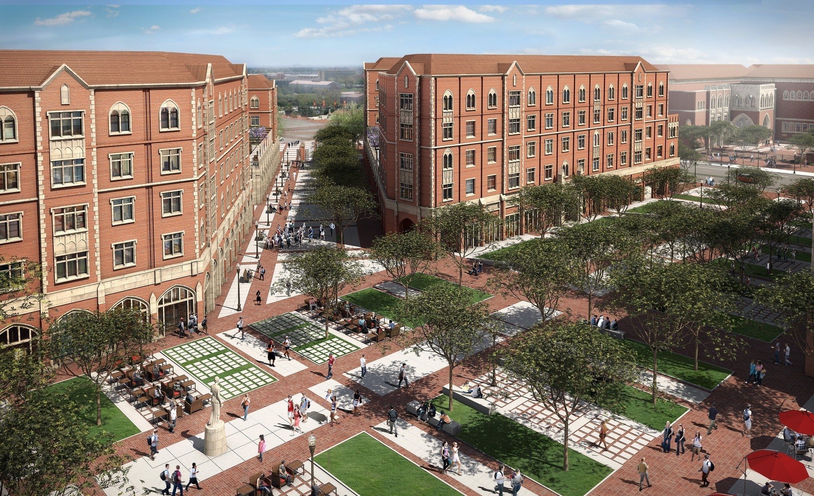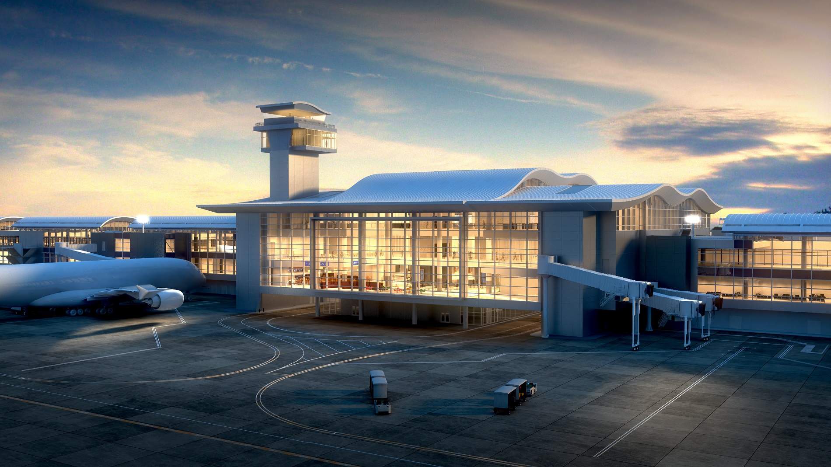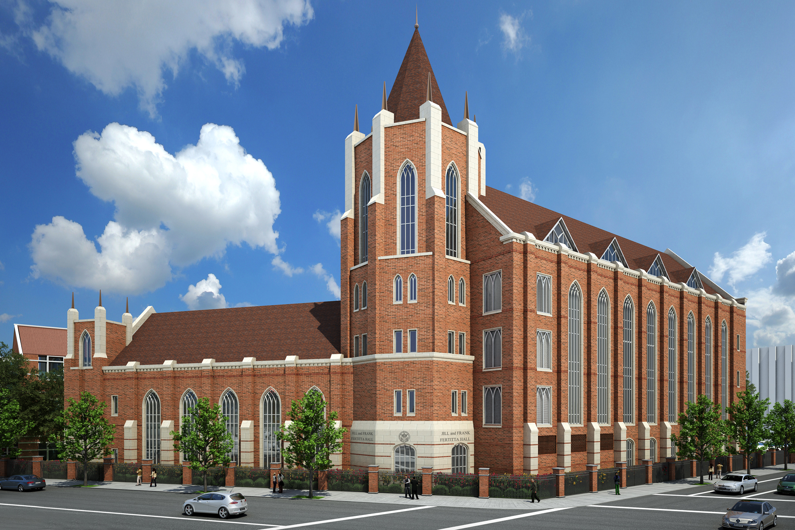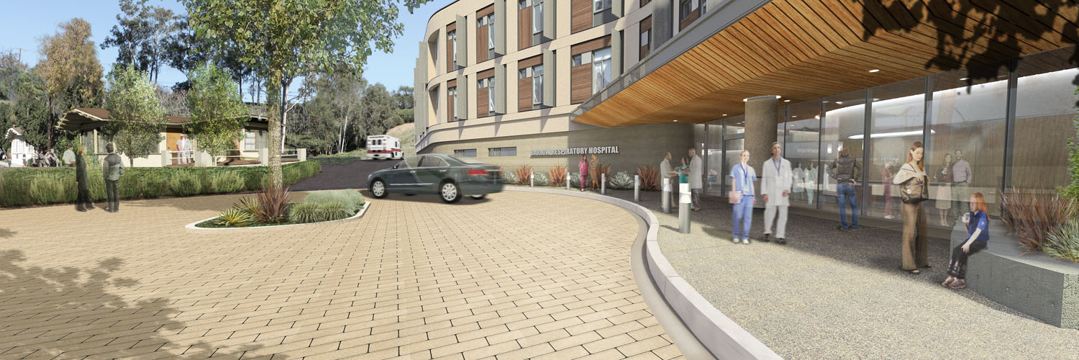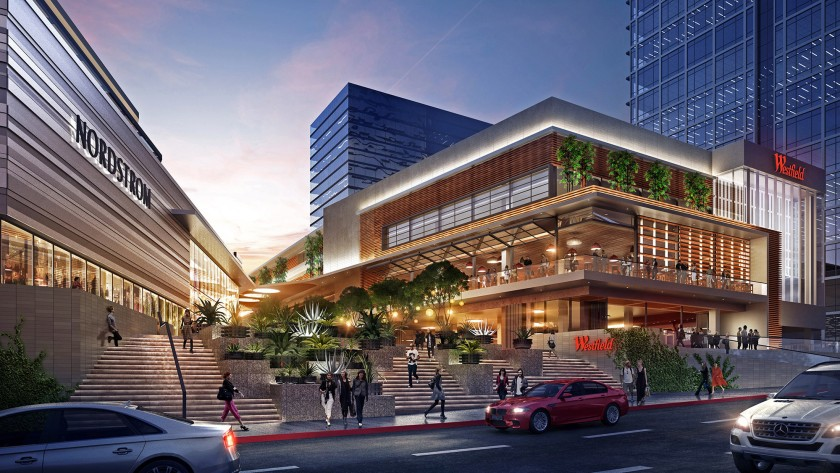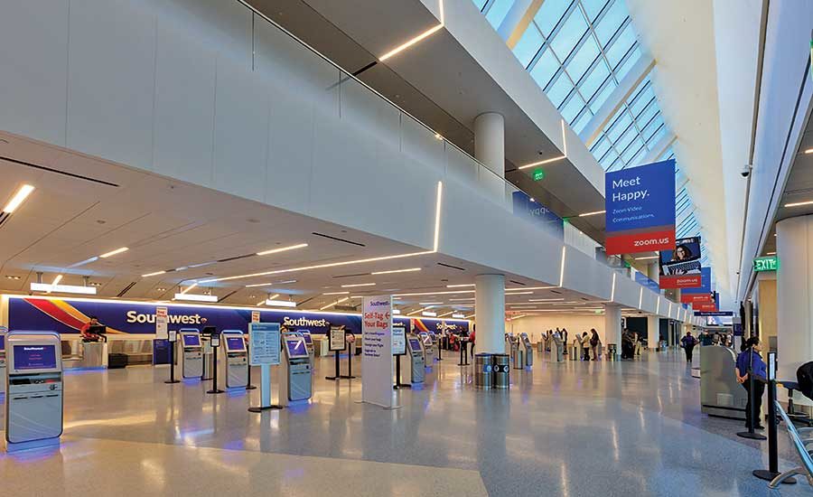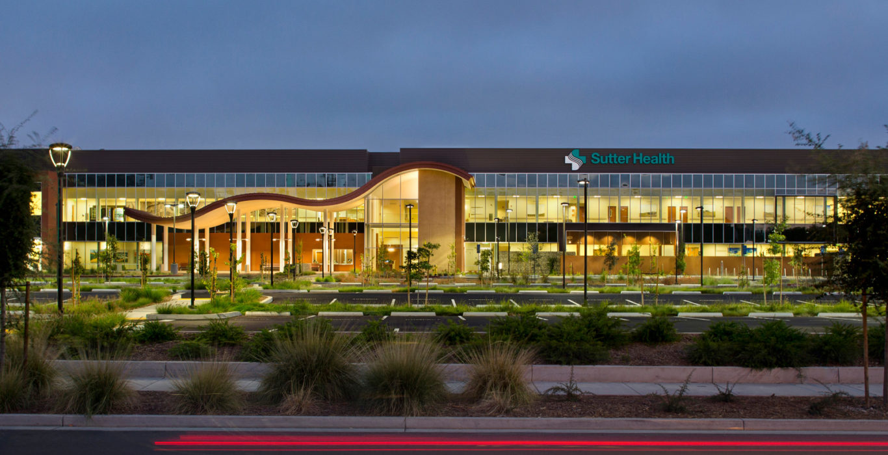TITAN AEC provided Autodesk Revit training for the project team. Images courtesy of HGA Architects & Engineers.
The Lab Services Building is an integral part of the Glendale Community College. Lundgren Management was the Construction Manager for this community college project. TITAN AEC was brought in by
USC Village combines student housing with a dining hall and ground-floor retail, including a Trader Joe’s and Target open to the public. This project is 1.25-million-square-foot residential and retail center
Design/build project creating a new remote satellite concourse for the international terminal at Los Angeles International Airport (LAX). The satellite concourse, estimated at $1.3B, will be a remote facility initially
Great Wolf Lodge is a family entertainment water park resort with a hotel and conference center that sits on 12 acres. In addition to 603 guest rooms, a three-acre indoor
As an extension of the USC Marshall School of Business, Jill and Frank Fertitta Hall transforms the educational environment at the University of Southern California. TITAN AEC provided BIM execution
Barlow Respiratory Hospital is an acute care medical center near downtown Los Angeles. TITAN AEC provided training in Autodesk Revit using Revit Server and Autodesk Navisworks for design BIM coordination
Westfield Century City is a two-level, 1.3 million-square-foot outdoor shopping mall in the Century City commercial district in Los Angeles, California. A property of the Unibail-Rodamco-Westfield (URW), the mall is
TITAN AEC provided consulting services for building information modeling (BIM) to support the contractual owner mandates required by Los Angeles World Airports. TITAN AEC also provided virtual design & construction
TITAN AEC provided project based training, BIM consulting, and project support for Autodesk Revit and Autodesk Navisworks for the architectural and structural design teams in Sacramento. The consulting team at


