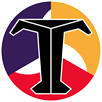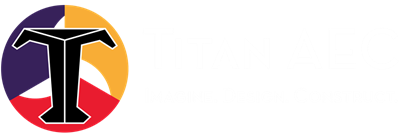The days of traditional surveying and manual measurement are gone. Laser scanning is quickly becoming the norm in the AEC industry. Different parts of the building can be measured with laser sharp accuracy minimizing the number of job visits required to the jobsite which saves significant time and money. The main advantage of laser scanning is mitigating construction risk for architects, engineers, facility managers, and other project stakeholders. Firms that adapt to this technology have a significant advantage over those who don’t in this highly competitive industry.
Laser scanning (also known as LiDAR) is a method of surveying that uses optical remote sensing technology to measure a distant target. It can collect up to 1,000,000 points per second to produce a dense collection of individual measurements known as a “point cloud” with a positional accuracy of 2mm. By taking a distance measurement in every direction, a laser scanner rapidly captures the surface shape of objects, buildings and landscape. The resulting data is a point cloud which is a set of data points in a three-dimensional Cartesian (X,Y,Z) coordinate system. The “points” within a point cloud represent the external surface of an object.
We have served the following project types:
- Adaptive Reuse
- Aviation
- Civil & Infrastructure
- Commercial Interiors
- Healthcare
- Higher Education
- Hospitality
- K-12 Education
- Renovation & Modernization
- Wastewater
TITAN AEC is the national leader in laser scanning technology. Our teams have scanned over 36 million square feet. We have extensive project experience in retail, healthcare, adaptive reuse, aviation & transportation, infrastructure and commercial projects. All laser scan data can be tied back to survey control for project precision. Our consulting teams can convert all laser scan data to a three-dimensional BIM using Autodesk Revit or a two-dimensional drawing using Autodesk AutoCAD.
Consulting Services Include:
- Laser Scanning
- Reality Capture
- As-Built Documentation (Scan To BIM)
- Construction Verification
- Floor Flatness
- 360 Progress Photography
- Virtual Reality
To know more about our consulting services for building information modeling (BIM) and virtual design & construction (VDC) you can email us or call us. Our team is at your service. You can simply fill out the contact form our website and within 24 business hours, you will get a reply from our business development team.


